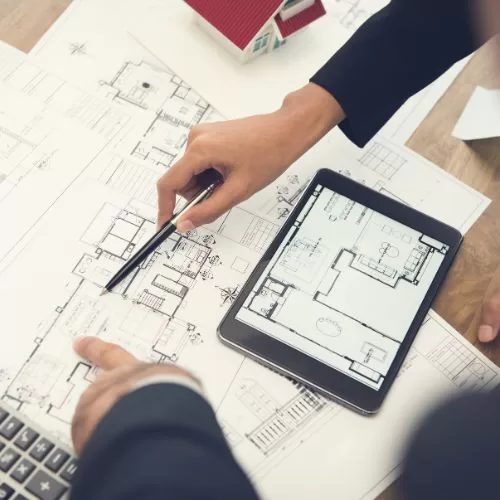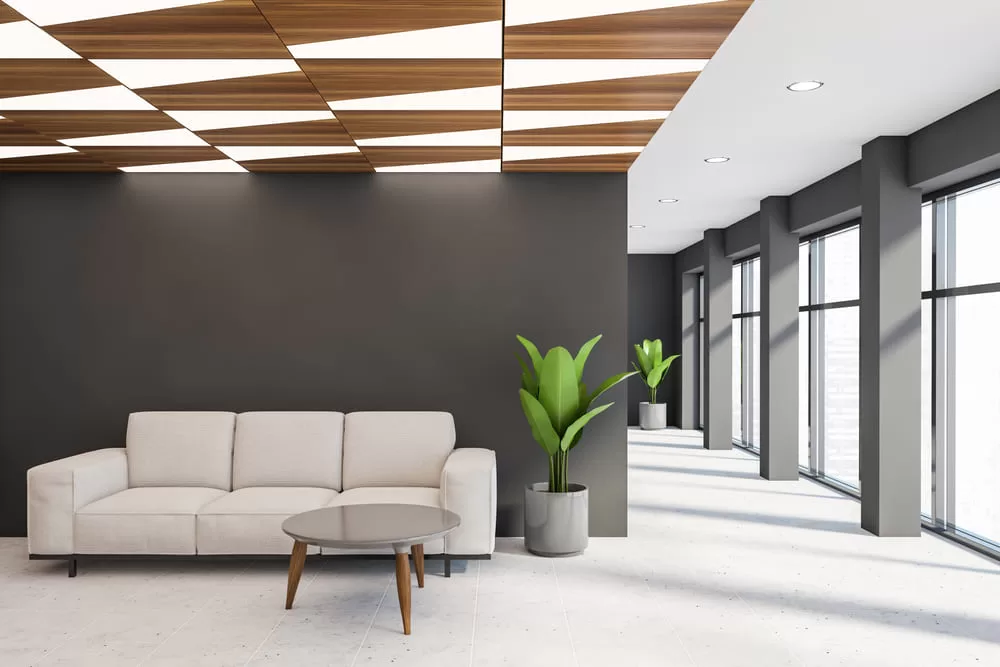Design & Approval
We offer comprehensive design and approval services to bring your vision to life. Our talented team of designers is skilled in creating innovative and functional layouts that align with your specific requirements and aesthetic preferences.
We begin by conducting thorough consultations to understand your business objectives, branding, and space utilization needs. Our designers then develop concept sketches and 3D visualizations to provide you with a clear understanding of the proposed design.
Once you’re satisfied with the initial concept, we proceed with the detailed design phase. This includes developing comprehensive floor plans, elevation drawings, and material selections. We pay meticulous attention to every aspect, from color schemes and finishes to lighting design and furniture selection.
As part of our design and approval services, we also handle the necessary paperwork and submissions for regulatory approvals. This may include obtaining permits, complying with building codes, and adhering to local regulations. We have experience navigating the approval process and ensure that all necessary documentation is prepared accurately and efficiently.
Throughout the design and approval process, we maintain open lines of communication, keeping you informed of the progress and seeking your feedback and input. We value your ideas and collaborate closely with you to achieve the desired outcome.
Our goal is not only to create a visually stunning and functional space but also to ensure that it meets all legal and regulatory requirements. We strive for a smooth and timely approval process, allowing us to move forward with the fitout project without unnecessary delays.

